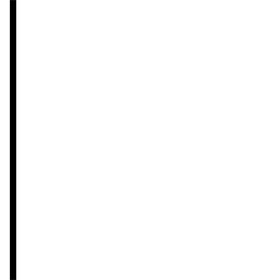

Temporary school, Villejuif, 1957
Together with the Jours Meilleurs house and the pump room at Evian, the school Jean Prouvé built in Villejuif belongs to the first series of highly homogeneous structures made outside the Ateliers Jean Prouvé in 1956–1957, not long after the loss of his plant at Maxéville. This was a painful period for Prouvé, but one that gave rise to iconic works he himself considered as among the most representative of his career as a constructor. The buildings presented here are an eloquent expression of a design rationale fueled by earlier experiments at the Ateliers Jean Prouvé and reinforced by the particular demands of the project. In 1956 the municipality of Villejuif, a rapidly expanding Paris suburb, called Prouvé in for an emergency assignment: at the beginning of the new school year a school had to be ready for the children of 1,500 families about to move into a neighborhood then on the verge of completion. Time was tight and the solution—necessarily a temporary one—had to meet additional, clearly defined specifications: an agreeable, comfortable learning environment; and a light, economical modular construction system allowing for quick and easy assembly and demounting, so that the buildings could later be reused elsewhere. Not long before, in presenting his prototype house for social crusader Abbé Pierre at the Salon des Arts Ménagers home show, Prouvé had demonstrated his capacity to mass-produce high-quality buildings that met all these criteria for the school. The small team he put together at Constructions Jean Prouvé in Paris included architects and technical specialists previously at the Ateliers Jean Prouvé; and the new project, drawn up in matter of weeks, used a mix of earlier studies and ongoing research. Thus the Villejuif structure, with its system of asymmetrical struts, reinterpreted a paradigm dating back to Maxéville, while blending in new products like the “Rousseau panel” and such specially designed components as the ventilating post. Economic but elegant and functional at the same time, the “temporary” school in Villejuif is in fact a masterly demonstration of mass-production of permanent structures. Even if government departments failed to follow up on these ideas, the later recycling of Villejuif components and the presence of a grid bay from the school in major national museums have ensured the project a place in the history of 20th-century architecture.